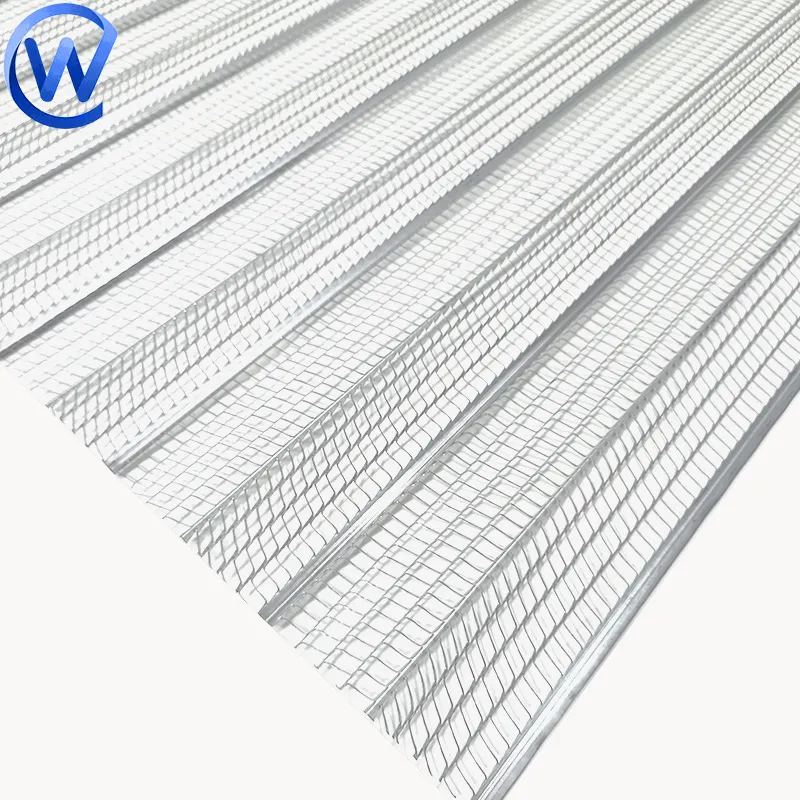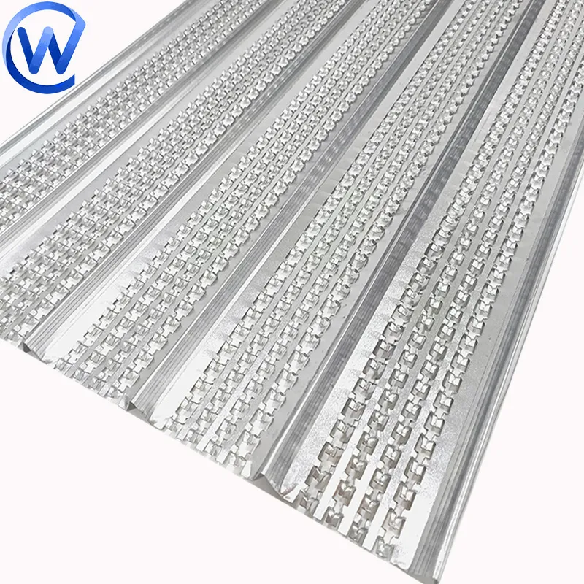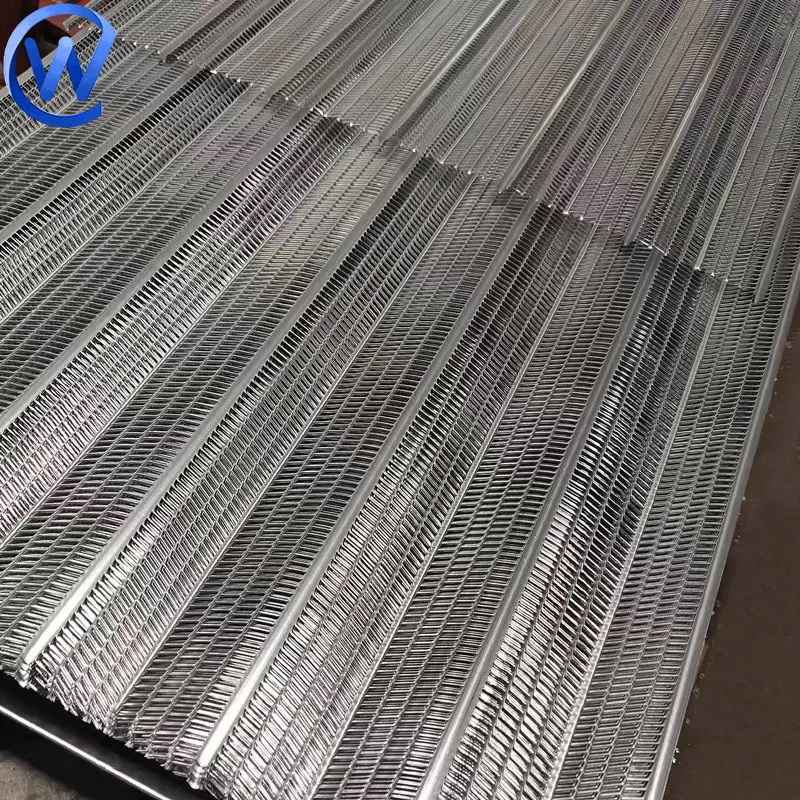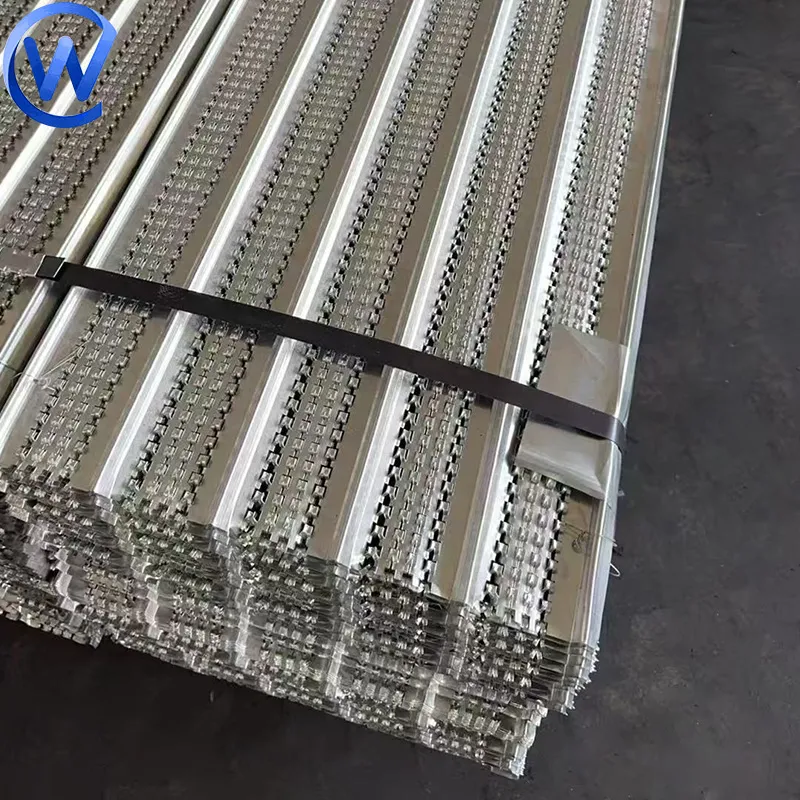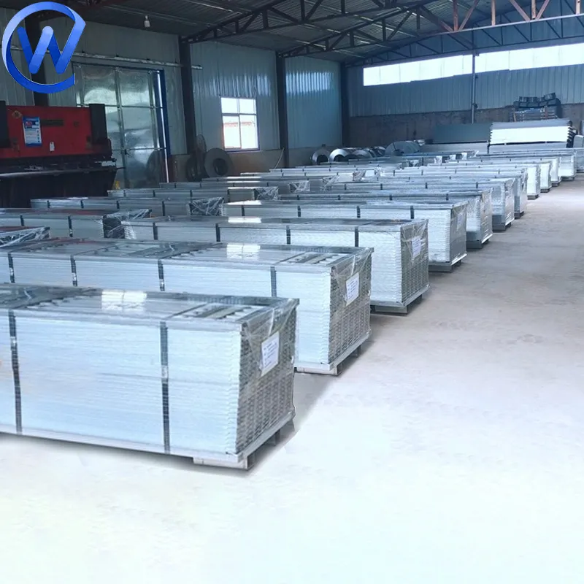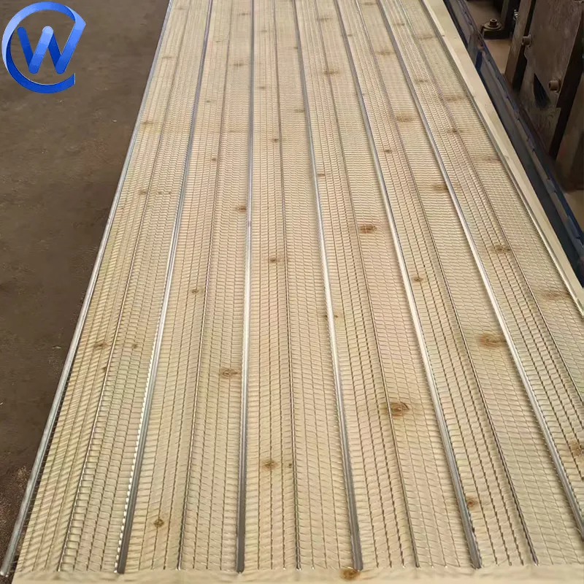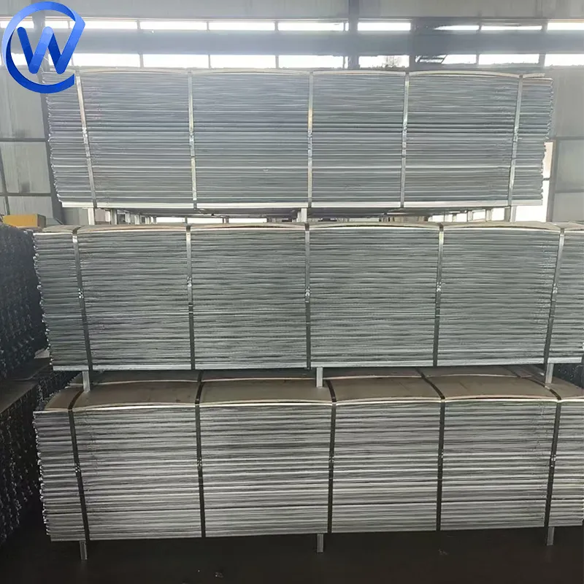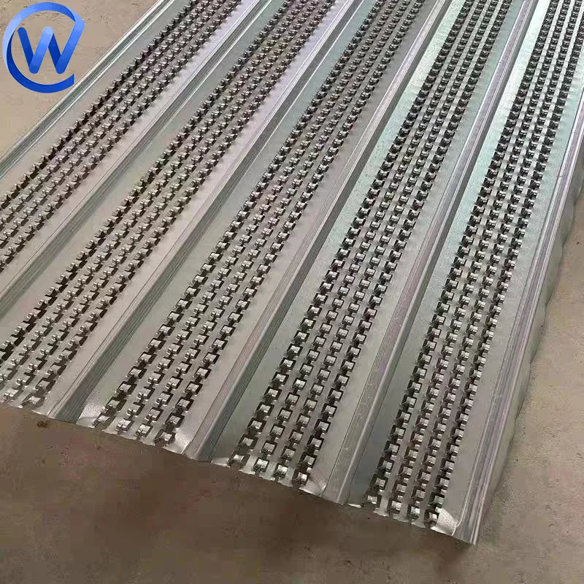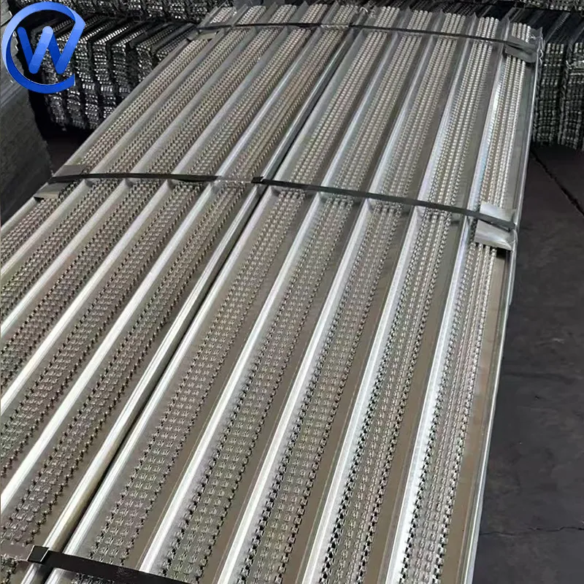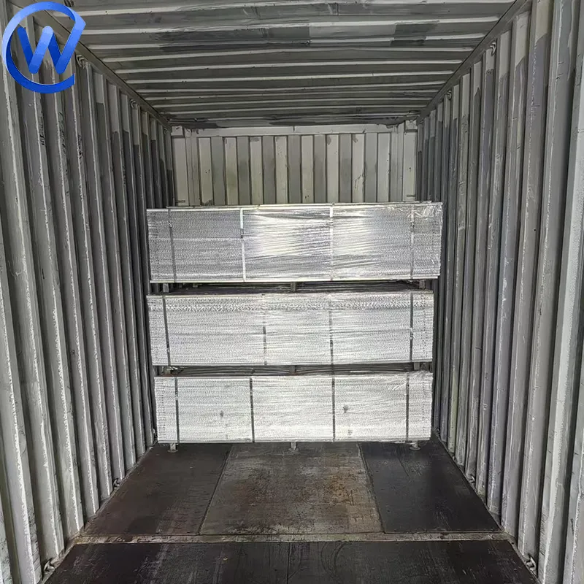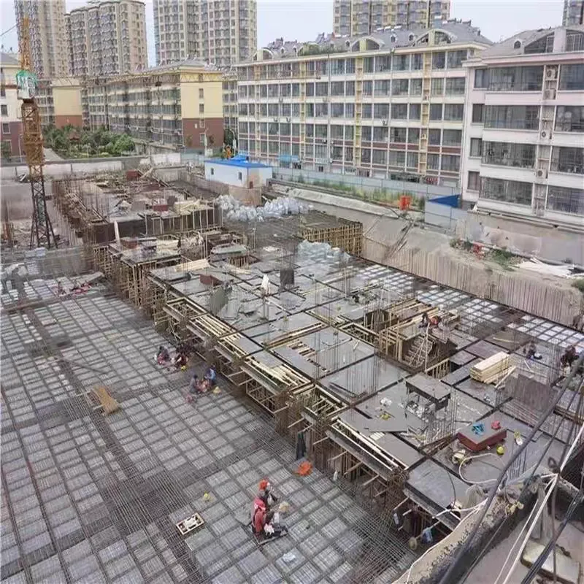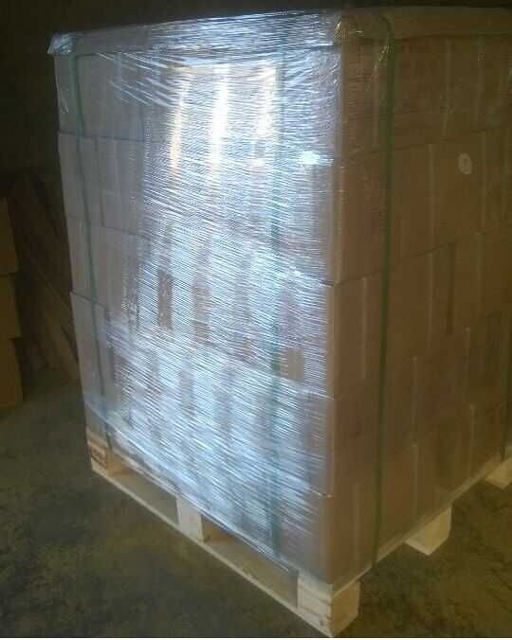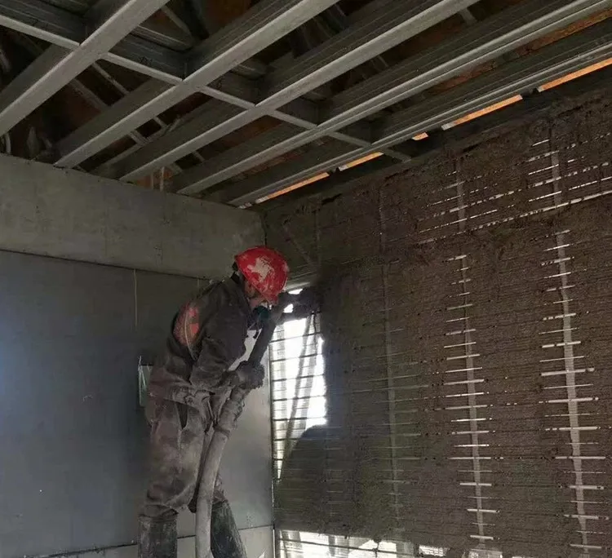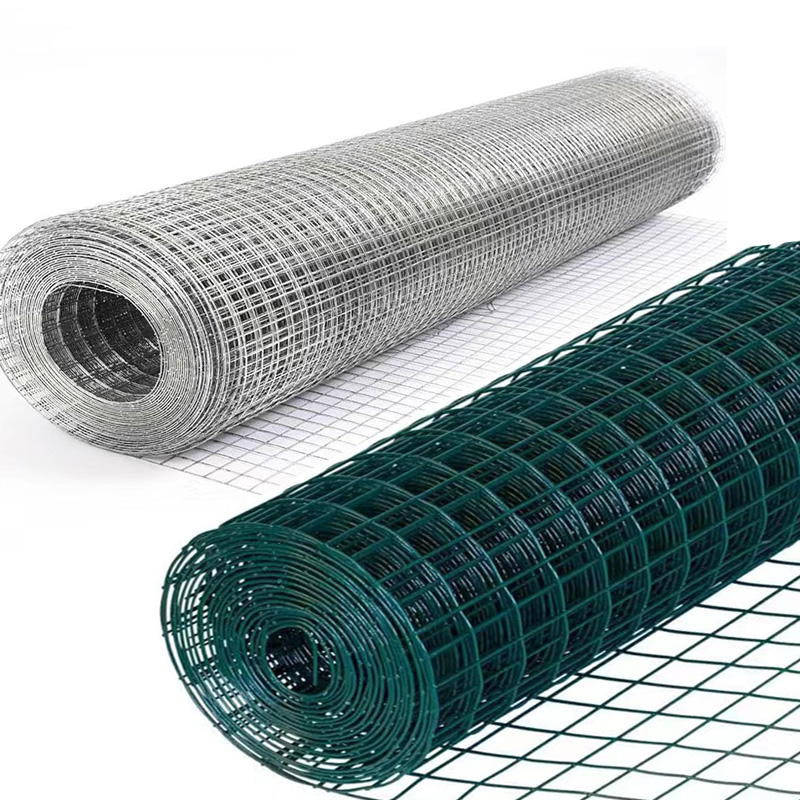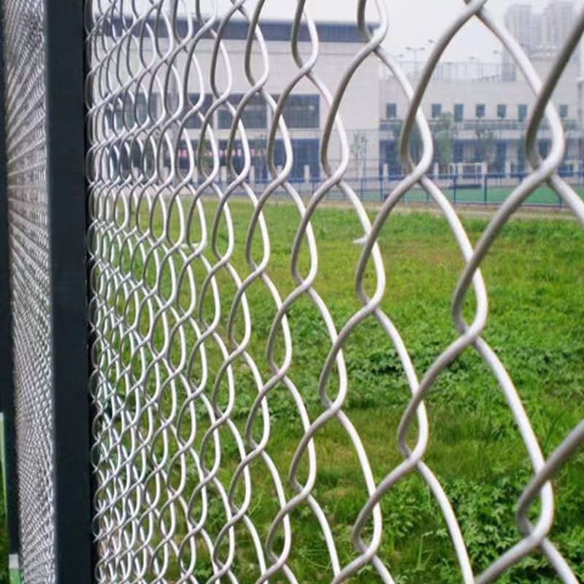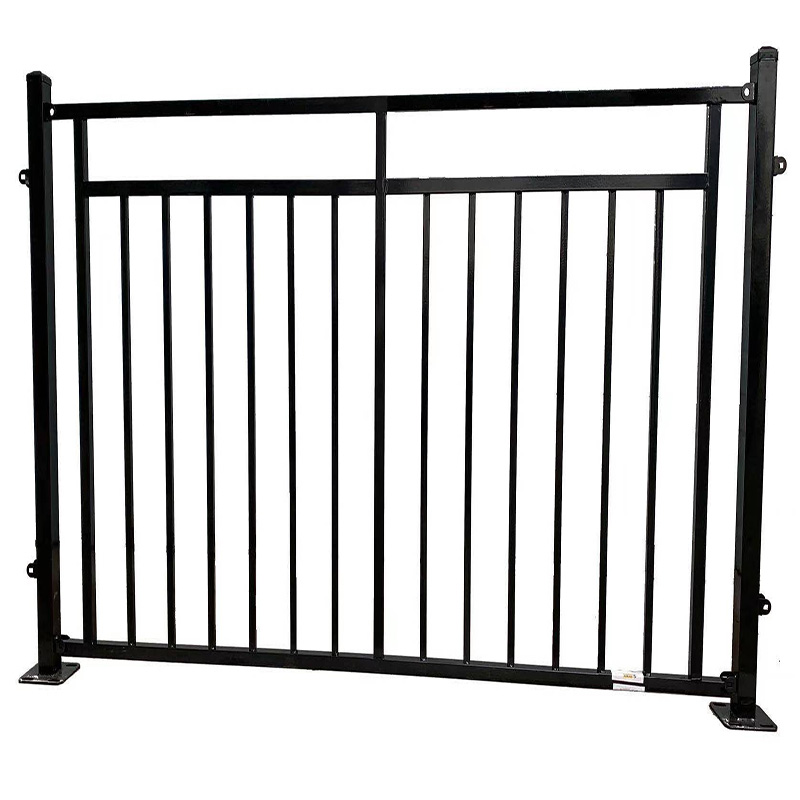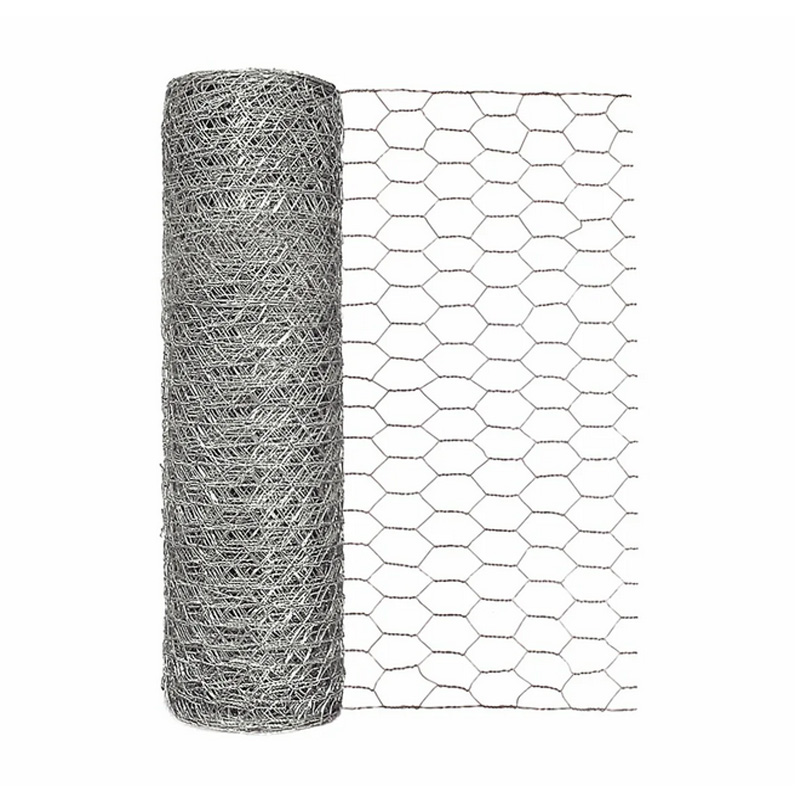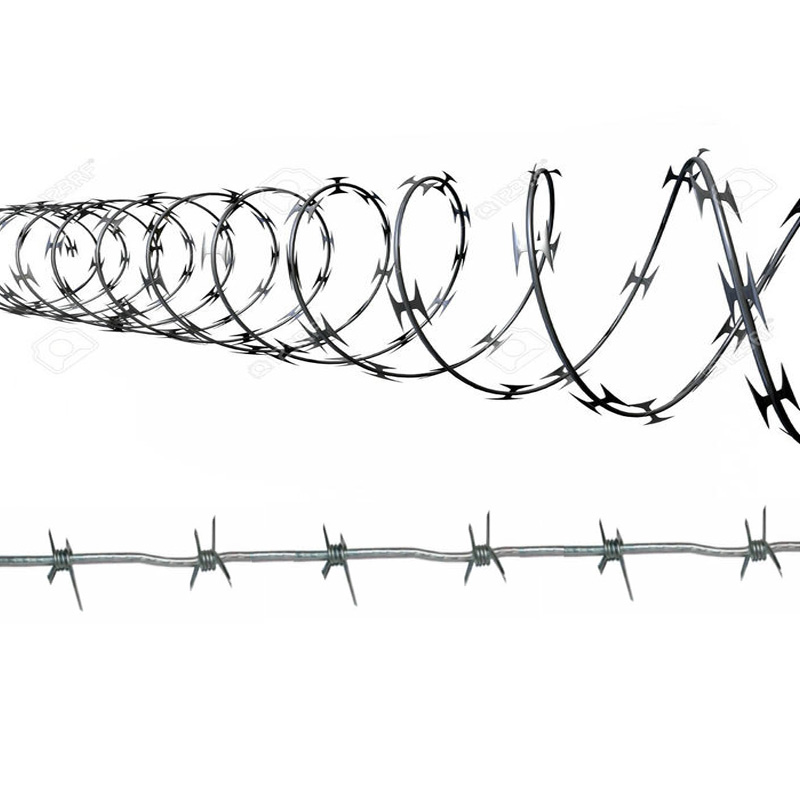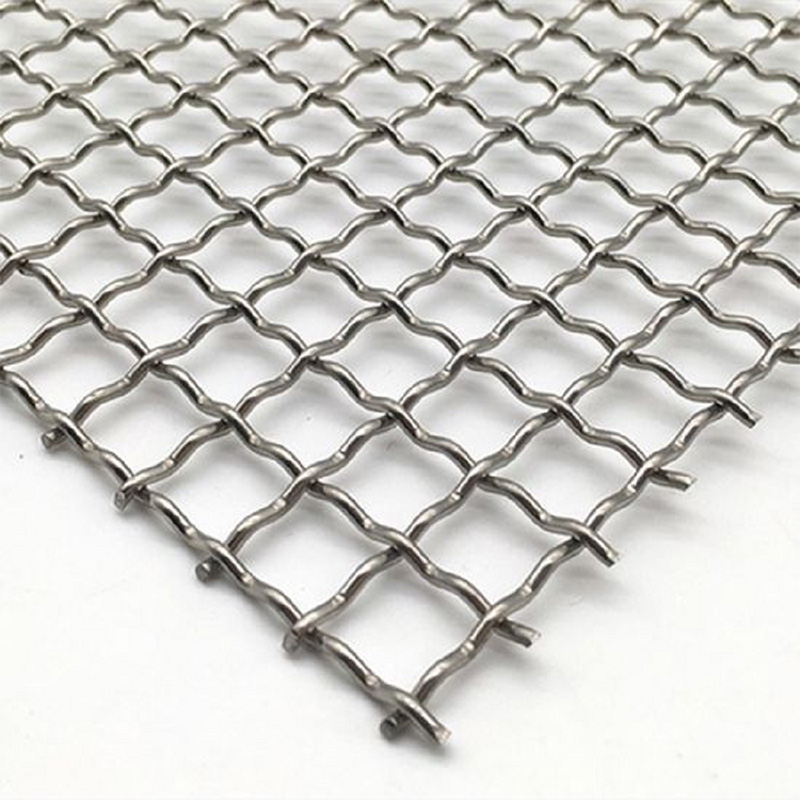-
+86 15030157877
-
sales@galvanizedmetalmesh.com
Rib Lath
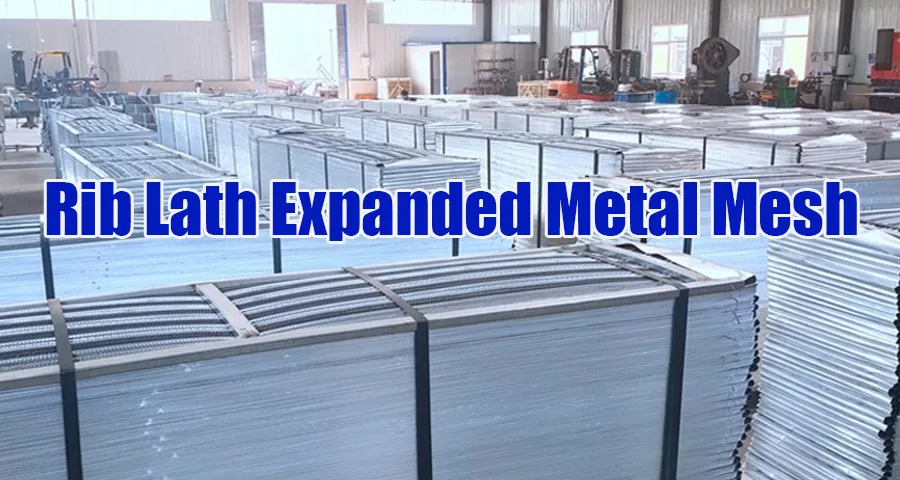
Advantages
No Formwork Removal: As the mesh stays in place, labor and time are saved by eliminating the need to remove traditional formwork.
Better Concrete Bonding: Perforations or mesh structure allow concrete to pass through and create a solid bond between the mesh and the concrete.
Lightweight and Easy to Install: Mesh is lighter than traditional formwork, making it easier to transport and install on-site.
Corrosion Resistance: Galvanized and stainless steel options provide durability and protection in corrosive environments.
Sự chỉ rõ
Rib Lath is a versatile metal lath stiffened by the longitudinal ribs. It has V ribs and greater tensile strength which offering excellent plaster base and reinforcement for all types of walls,ceilings,partitions and fireproofing of steel beam,and columns.Rib lath is ideal for proving a high degree key of mechanical bonding with render or plaster.
|
7 Rib 8 Opening
|
|||
|
Thickness(mm)
|
Rib Distance(mm)
|
Weight (KG)
|
Width X Length(mm)
|
|
0.30
|
100
|
1.79
|
610 X 2440
|
|
0.35
|
100
|
2.09
|
610 X 2440
|
|
0.40
|
100
|
2.38
|
610 X 2440
|
|
0.45
|
100
|
2.68
|
610 X 2440
|
|
0.5
|
100
|
2.98
|
610 X 2440
|
|
5 Rib 8 Opening
|
|||
|
Thickness(mm)
|
Rib Distance(mm)
|
Weight (KG)
|
Width X Length(mm)
|
|
0.30
|
150
|
1.31
|
610 X 2440
|
|
0.35
|
150
|
1.53
|
610 X 2440
|
|
0.40
|
150
|
1.75
|
610 X 2440
|
|
0.45
|
150
|
1.96
|
610 X 2440
|
|
0.5
|
150
|
2.17
|
610 X 2440
|
|
9 Rib 4 Opening
|
|||
|
Thickness(mm)
|
Rib Distance(mm)
|
Weight (KG)
|
Width X length(mm)
|
|
0.30
|
75
|
1.89
|
610 X 2440
|
|
0.35
|
75
|
2.28
|
610 X 2440
|
|
0.40
|
75
|
2.53
|
610 X 2440
|
|
0.45
|
75
|
2.84
|
610 X 2440
|
|
0.5
|
75
|
3.15
|
610 X 2440
|
Hy-Rib is a steel encasement stiffened by rigid ribs used in reinforced walls, ceilings, and floors. The products are made from a single plate of steel.Hy-Rib products were designed to take on plaster and cement to eliminate layout forms in the construction of buildings. The steel sheet would be embedded with plaster or cement directly and would flow into the lath surface to attach itself to the steel and harden to secure the material into the steel.
|
Thickness (mm)
|
Weight (kg)
|
Width (mm)
|
Length (mm)
|
Rib Height (mm)
|
Rib Distance (mm)
|
|
0.21
|
1.7
|
450
|
2200
|
14-20
|
90
|
|
0.23
|
1.9
|
450
|
2200
|
14-20
|
90
|
|
0.3
|
2.48
|
450
|
2200
|
14-20
|
90
|
|
0.35
|
2.9
|
450
|
2200
|
14-20
|
90
|
|
0.4
|
3.3
|
450
|
2200
|
14-20
|
90
|
|
0.45
|
3.7
|
450
|
2200
|
14-20
|
90
|
|
0.5
|
4.1
|
450
|
2200
|
14-20
|
90
|
Ứng dụng
Concrete Slabs: Used as formwork for pouring concrete slabs, providing reinforcement and stability.
Retaining Walls: Applied to support concrete in retaining walls, allowing for improved load distribution and durability.
Bridge Decks: Used in bridge construction to support the pouring of concrete decks, providing long-term reinforcement.
Foundation Walls: Supports concrete walls in building foundations, eliminating the need for traditional removable formwork.
Underground Structures: Ideal for tunnels and underground walls, where removing formwork would be difficult.



